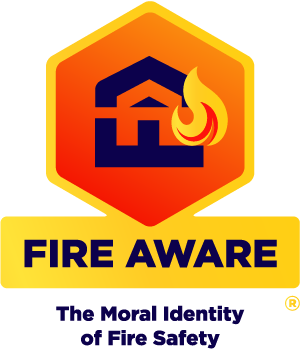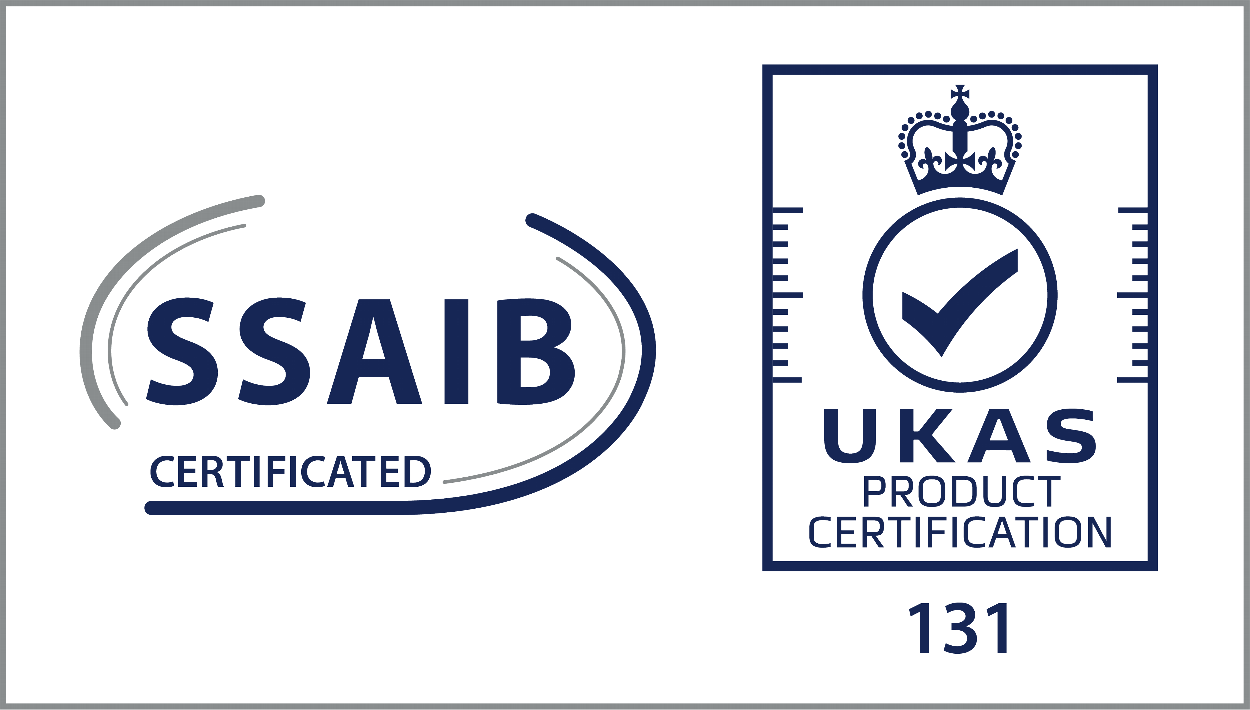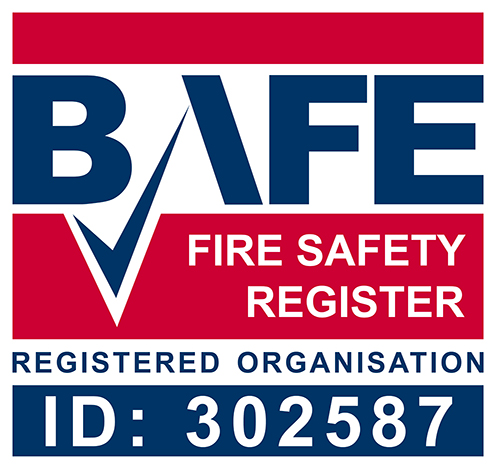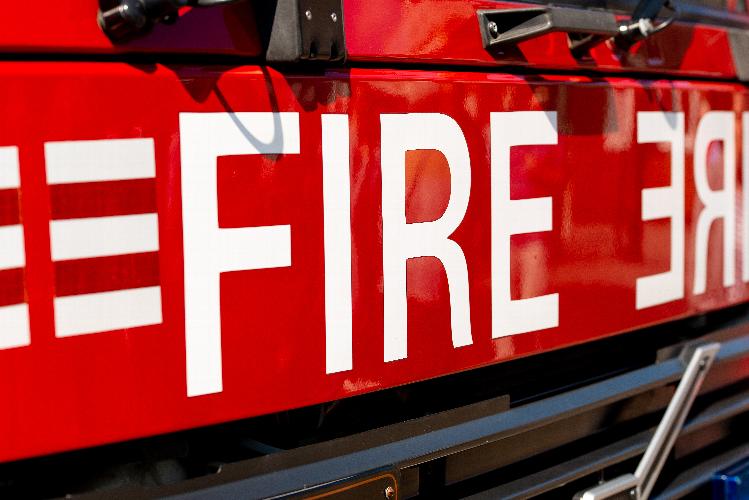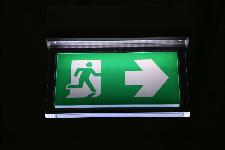emergency escape lighting ?
In this article we explore the need, purpose and positioning of emergency lighting.
In an emergency, such as a fire situation, it is vital that a safe evacuation of a building or premises is carried out. In support of ensuring the safe evacuation it is critical that all escape routes such as corridors and stairways are clear, easily followed, and enable building occupants to reach a place of safety in a quick and timely manner.
While certain escape routes may be easy to navigate during the day, when they benefit from natural light from windows or other glazed areas, other parts of the building such as internal corridors, stairways, and basements may not benefit from borrowed light and always need lighting to ensure people following escape routes can do so safely and effectively.
Most buildings have a good level of electric lighting to support day-to-day activities, but it is imperative that there is sufficient emergency lighting fitted to ensure that should the mains power fail, or visibility is reduced due to smoke from a fire, or people are working out of hours who may not be familiar with the building layout, escape routes are suitably illuminated for occupant safety if the need to evacuate arises.
This advice and guidance article outlines what emergency lighting is and where it is needed in your building, the purpose of emergency lighting in maintaining the safety of escape routes, and the different types of emergency lighting.
What is emergency lighting and where is it needed?
Emergency lighting or escape route lighting is a back-up lighting source that typically operates in the event of a power outage where the mains power supply is lost and normal electrical lighting fails. Emergency escape lighting can operate in similar situations including loss of power due to a fire. Where there are emergency lights installed, sudden periods of darkness, which could lead to danger to occupants, can be avoided.
Escape lighting is a legal requirement in support of Requirement B1 of the Building Regulations and Article 14 (Emergency routes and exits), of the Regulatory Reform (Fire Safety) Order 2005. British Standard 5266-1 (BS 5266-1), the code of practice for emergency lighting states:
‘Every workplace shall have suitable and sufficient emergency lighting and that suitable and sufficient emergency lighting shall be provided and maintained in any room in which persons at work are specifically exposed to danger in the event of failure of artificial lighting.'
Emergency lighting is needed to cover the following essential locations:
All individual exit doors
Escape routes
Corridor intersections
Outside each final exit (e.g. a fire exit) and on external escape routes (exit lighting)
Emergency escape signs (such as an exit sign)
Stairways and where there are changes in floor levels
Windowless rooms (e.g. basement areas) and toilets exceeding 8m2
Firefighting and other safety equipment
Fire alarm call points
Equipment that would need to be shut down in an emergency (or anywhere else that would require high risk task area lighting)
Lifts
Areas in the building greater than 60m2
What is the purpose of emergency lighting?
The primary purpose of emergency lighting is to provide sufficient lighting so that occupants can evacuate from a building safely, and to illuminate other general fire safety features such as manual call points and firefighting equipment such as fire extinguishers.
It is designed in such a way that in the event of the regular power supply failing, illumination of escape routes and fire safety equipment is provided quickly, effectively, and for a sufficient amount of time. This is to ensure that in the event of an emergency such as a fire, building occupants are able to evacuate in a safe and timely manner.
When a fire alarm sounds, and in a situation where fire is spreading through a building, a sense of panic may ensue. If you add to this a building being plunged into darkness by a power failure, occupants may become disorientated and confused in a situation where every second counts for safe evacuation. Clear escape routes that are illuminated make it safer and clearer for occupants to get to safety.
What are the different types of emergency lighting?
There are two overarching types of emergency lighting system: maintained and non-maintained. Which type of emergency lighting to use depends on the building type, and both systems have their benefits and drawbacks. In addition to emergency escape lighting, standby lighting may form part of an emergency lighting system to enable normal activities to continue substantially unchanged. Standby lighting is not a legal requirement.
Maintained emergency lighting is a luminaire in which the emergency light will be lit continuously, even throughout a power cut. These types of emergency luminaires are most commonly found in premises such as theatres, cinemas, clubs, and halls as these areas usually lack borrowed light and therefore require lighting to support safe escape and to illuminate signs and fire safety equipment. Maintained emergency lighting systems are also regularly used in public spaces even where these are well lit to offer members of the public clear and constant escape route guidance.
Non-maintained emergency lighting comprises luminaires which are not normally lit. These types of systems are more commonly found in a workplace or similar environment in which artificial lighting is normally deployed while the premises is occupied. In the case of non-maintained emergency lighting, the light is designed to turn on instantly in the event the mains power fails using a battery back-up power source. This should give the emergency lighting a minimum of three hours of power, providing occupants sufficient time to evacuate safely.
As emergency lighting systems require a power outage to operate, it is vital to test all luminaires regularly to ensure that they are working effectively.
At Wyvern Risk Management, we are able to provide access to trusted independent professionals who have comprehensive understanding of systems, legislation, and standards including BS 5266-1 and BS 5839, and can carrying out installation, commissioning, and maintenance of systems.
If you need any further advice please give us a call 0800 593 0916 or use the contact form below.
(credited to the FPA)
©Wyvern Risk Management Limited 2023. All Rights Reserved.
Registered Company in England & Wales
Registration no 10368490
 Get In Touch - 0800 593 0916
Get In Touch - 0800 593 0916
FAQs
Testimonials
Our Company
